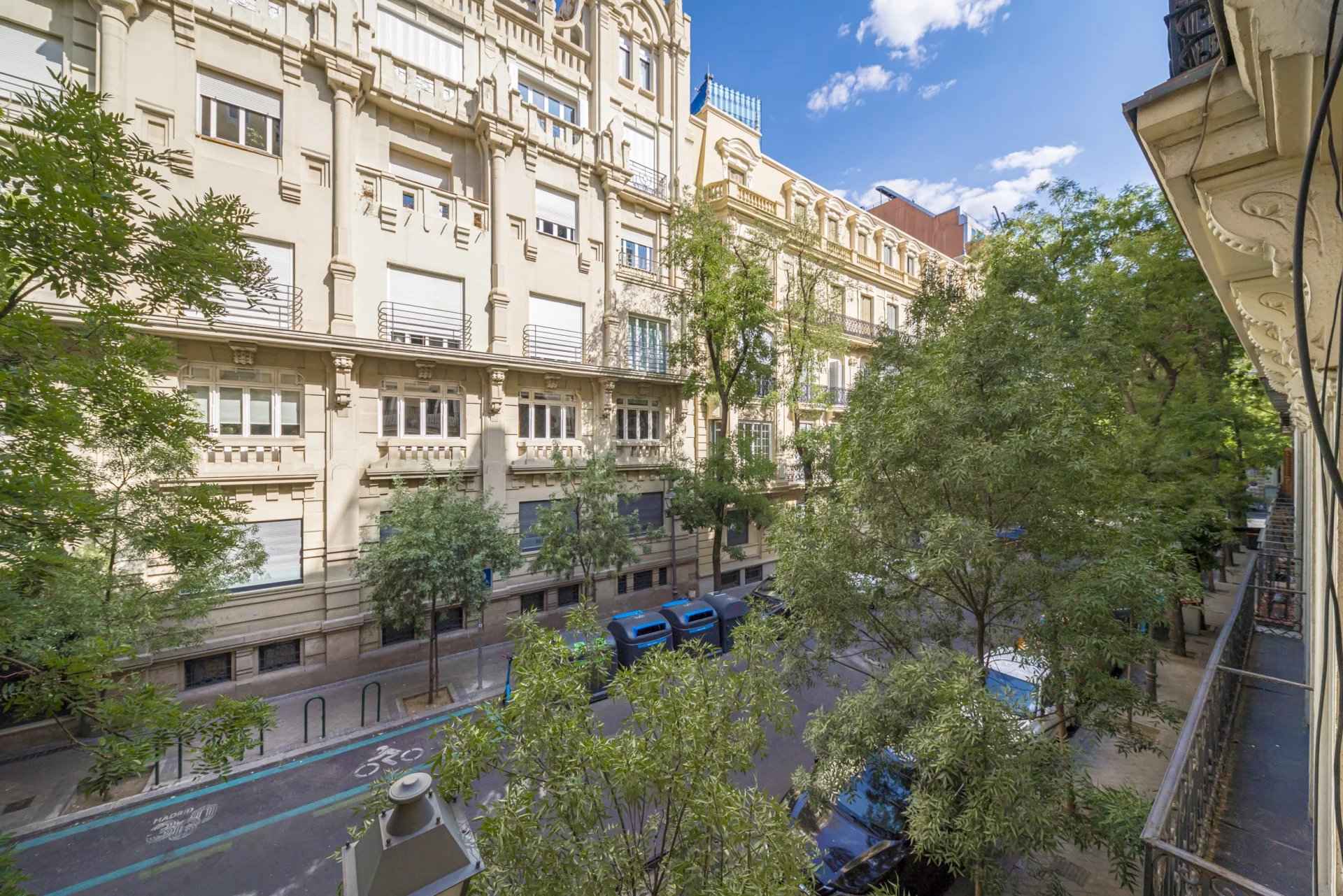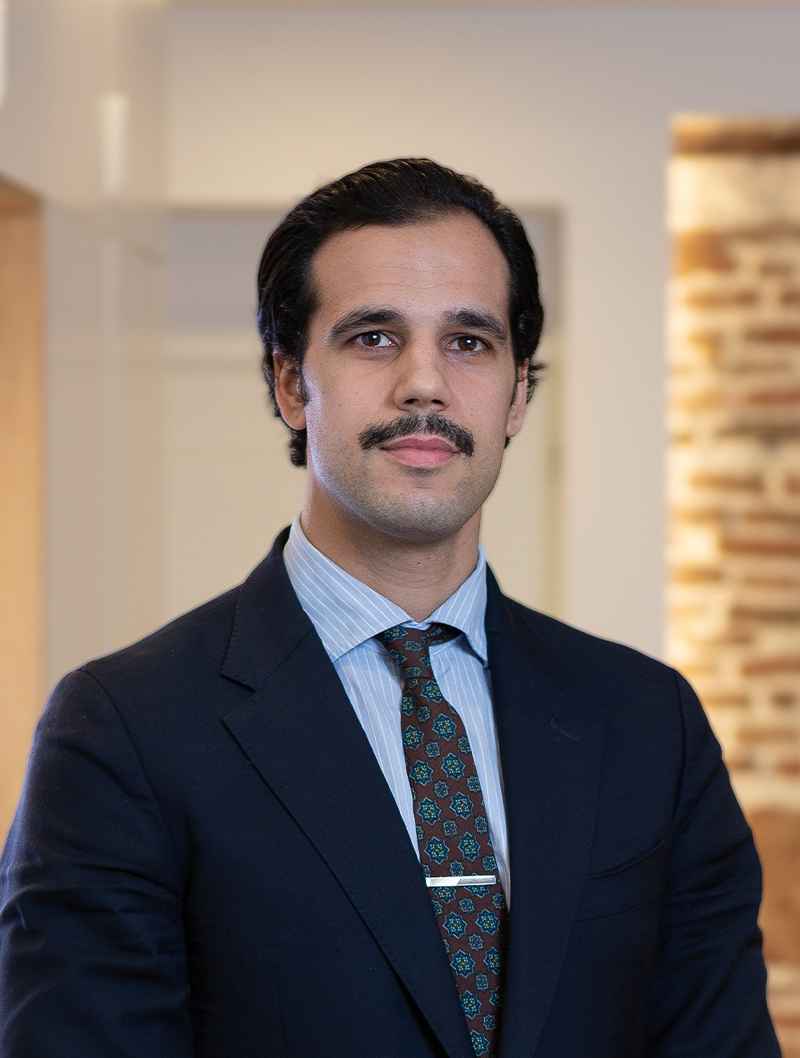Large exterior apartment with 4 bedrooms, located on the 3rd floor of the Paseo del General Martínez Campos, in the central neighborhood of Chamberí, a family area just a step away from the Paseo de la Castellana, a business hub in Madrid.
Surface area: 320m². Upon entering the apartment, we find a hall leading to the living room with closet, open to the living room, with two balconies overlooking the Paseo de General Martínez Campos with spectacular views of a building of neo-Mudejar construction of dark brick and stone finials of 1904. The dining area, once past the large living room, facing the kitchen, has a large glass window facing the kitchen. The kitchen, independent but visually open through the glass window, has all the appliances, with a large central island with bar. Crossing the dining area, we find a second living / TV area and an area with a large window to the inner courtyard that can be used as an office. The master bedroom, with a large window to the inner courtyard, with space for a large double bed, has a large closet area. The second bedroom, with space also for a double bed, has two windows to the interior courtyard and a large closet. The third bedroom, large enough for a double bed or two single beds, with window to the interior patio, also has large closets. The fourth bedroom, with window to the inner courtyard, has space for a single bed and closet. The apartment has four complete bathrooms, two with bathtub and two with shower. The master bedroom and the single bedroom have en suite bathrooms. The apartment has two entrances, one main one, with a spectacular classic marquetry door, and another one for service.
AC5 oak wood flooring throughout the apartment, except for the en-suite bathrooms with large format porcelain tile in dark gray. Windows and balconies of original carpentry with double glazing. Air conditioning ducts, hot and cold, separated into two zones for the whole house. Individual heating by natural gas radiators. High speed internet with router and wifi signal repeaters.












































